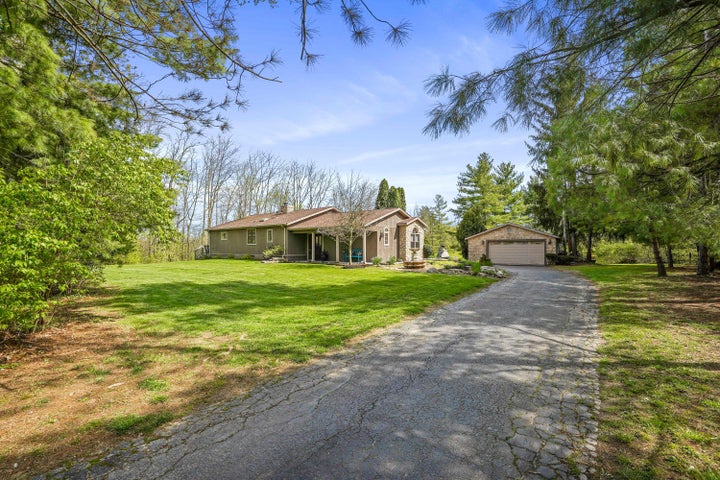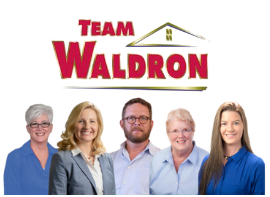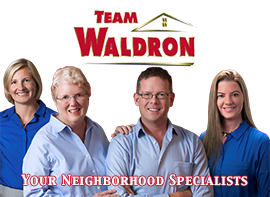
Picturesque Views on Nearly 2 Acres
Stunning custom home one equally stunning private lot. This Hillside ranch utilizes the picturesque rolling lot with views through walls of windows along the two story rear wall. Full views from throughout the home of the in-ground pool and meadow like setting surrounded by woods. Lower level has wood burning stove and walks out to extensive patio. Master bedroom and back door lead to expansive deck. Custom Amish kitchen overlooks two story greatroom with wet bar. Also in lower level is third full bath, office and 4th bedroom. Walk out to patios and enjoy the setting. Garage is over sized and perfect for hobbies/shop area.
Agents refer to remarks in the MLS for Sellers requests regarding safe showing instructions.
Address: 7191 Mills Road
City: Ostrander
State: Ohio
ZIP: 43061
Square Feet: 1,655
Acres: 1.890
Bedrooms: 4
Bathrooms: 3
[wpgmza id=”200″]
Questions About this Property?
All information deemed reliable but not guaranteed.
| Price: | $$450,000 |
| Address: | 7191 Mills Road |
| City: | Ostrander |
| County: | Delaware |
| State: | Ohio |
| Zip Code: | 43061 |
| MLS: | 220012876 |
| Year Built: | 1982 |
| Square Feet: | 1,655 |
| Acres: | 1.890 |
| Lot Square Feet: | 1.890 acres |
| Bedrooms: | 4 |
| Bathrooms: | 3 |
| accessibleFeaturesAccessibleFeatures: | No |
| airConditioning: | Central |
| basementFoundation: | Partial, Walkout |
| bedroomLevelBedsDown1: | 1 |
| bedroomLevelBedsEntryLevel: | 3 |
| builtPriorTo1978: | no |
| commDevChrg: | no |
| corpLimitperauditor: | None |
| denLevelDenDown1: | 1 |
| eatingSpaceLevelEatingSEntryLevel: | 1 |
| exterior: | Wood Siding |
| exteriorAmenities: | Deck, Inground Pool, Patio, Well |
| fireplace: | Gas Log, Two, Woodburning Stove |
| fullBathsLevelFullBEntryLevel: | 2 |
| fullBathsLevelFullBathsDown1: | 1 |
| garageEnclosdSpaces: | 2 |
| greatRoomLevelGreatRoomDown1: | 1 |
| heating: | Forced Air, Gas |
| interiorAmenities: | Dishwasher, Gas Range, Microwave, Refrigerator |
| interiorFlooring: | Ceramic/Porcelain, Laminate-Artificial, Wood-Solid or Veneer |
| latitude: | 40.247385 |
| longitude: | -83.182775 |
| lotCharacteristics: | Wooded |
| newConstruction: | no |
| originalListPrice: | 450000 |
| parcelNum: | 400-400-02-062-000 |
| parkingType: | 2 Car Garage, Detached Garage, Opener |
| rooms: | 1st Flr Laundry, Eat Space/Kit, Great Room |
| schoolDistrict: | BUCKEYE VALLEY LSD 2102 DEL CO. |
| source: | Realist |
| sqftAtfls: | 1655 |
| statusChangeDate: | 2020-09-17T00:00:00+00:00 |
| style: | 2 Story |
| taxYear: | 2019 |
| taxesYrly: | 3709 |
| township: | Concord |
| utilitySpaceLevelUtilityEntryLevel: | 1 |
| windows: | Insulated All |
Tagged Features:


































































































