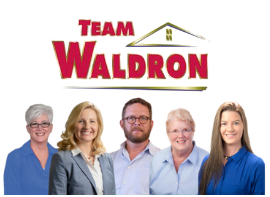
Open House Sat 4/2/22 12-2 pm and Sun 4/3/22 12-2 pm. Don’t miss out on this meticulously maintained home in the sought-after neighborhood of Village at Alum Creek. This 4 bd 2.5 bath has tons of desirable features with only 4 of the ”Tennyson” floor plans built in this neighborhood. Your new home features 1st floor master and 1st floor laundry. The basement has 700 sqft of additional finished space to entertain or relax. You can enjoy one of the largest yards in the neighborhood .61 acres while hanging out on your huge stamped concrete back patio. New roof in 2017. Exterior painted in 2019. Olentangy schools, Neighborhood bike path. Come and see all the things your new home has to offer.
All information deemed reliable but not guaranteed.
| Price: | $$479,900 |
| Address: | 6146 Cheyenne Creek Drive |
| City: | Lewis Center |
| County: | Delaware |
| State: | Ohio |
| Subdivision: | Village at Alum Creek |
| MLS: | 222009271 |
| Square Feet: | 2,819 |
| Acres: | 0.62 |
| Lot Square Feet: | 0.62 acres |
| Bedrooms: | 4 |
| Bathrooms: | 3 |
| Half Bathrooms: | 1 |
| rooms: | 1st Flr Laundry, Bonus Room, Dining Room, Eat Space/Kit, Great Room, Rec Rm/Bsmt |
| style: | 2 Story |
| source: | owner |
| taxYear: | 2021 |
| exterior: | Brick, Vinyl Siding |
| fireplace: | Gas Log, One |
| parcelNum: | 318-210-08-020-000 |
| sqftAtfls: | 3519 |
| taxesYrly: | 8636 |
| commDevChrg: | no |
| midHighRise: | no |
| parkingType: | 3 Car Garage, Attached Garage, Opener |
| newFinancing: | Conventional, FHA, VA |
| assocCondoFee: | 260 |
| schoolDistrict: | OLENTANGY LSD 2104 DEL CO. |
| airConditioning: | Central |
| newConstruction: | no |
| builtPriorTo1978: | no |
| interiorFlooring: | Carpet, Laminate-Artificial, Wood-Solid or Veneer |
| exteriorAmenities: | Patio |
| hoaCoaFeeIncludes: | Common Area Only |
| interiorAmenities: | Dishwasher, Electric Dryer Hookup, Electric Range, Microwave |
| sellingOfficeName: | HER, REALTORS |
| basementFoundation: | Full |
| cmplexSubAmenities: | Bike/Walk Path, Outdoor Sports Area, Park, Sidewalk |
| bedroomLevelBedsUp1: | 3 |
| corpLimitperauditor: | None |
| garageEnclosdSpaces: | 3 |
| recRoomLevelRecRoomUp1: | 1 |
| recRoomLevelRecRoomDown1: | 1 |
| bedroomLevelBedsEntryLevel: | 1 |
| fullBathsLevelFullBathsUp1: | 1 |
| fullBathsLevelFullBEntryLevel: | 1 |
| halfBathsLevelHalfBEntryLevel: | 1 |
| greatRoomLevelGreatREntryLevel: | 1 |
| diningRoomLevelDiningEntryLevel: | 1 |
| eatingSpaceLevelEatingSEntryLevel: | 1 |
| utilitySpaceLevelUtilityEntryLevel: | 1 |
| accessibleFeaturesAccessibleFeatures: | No |











































































