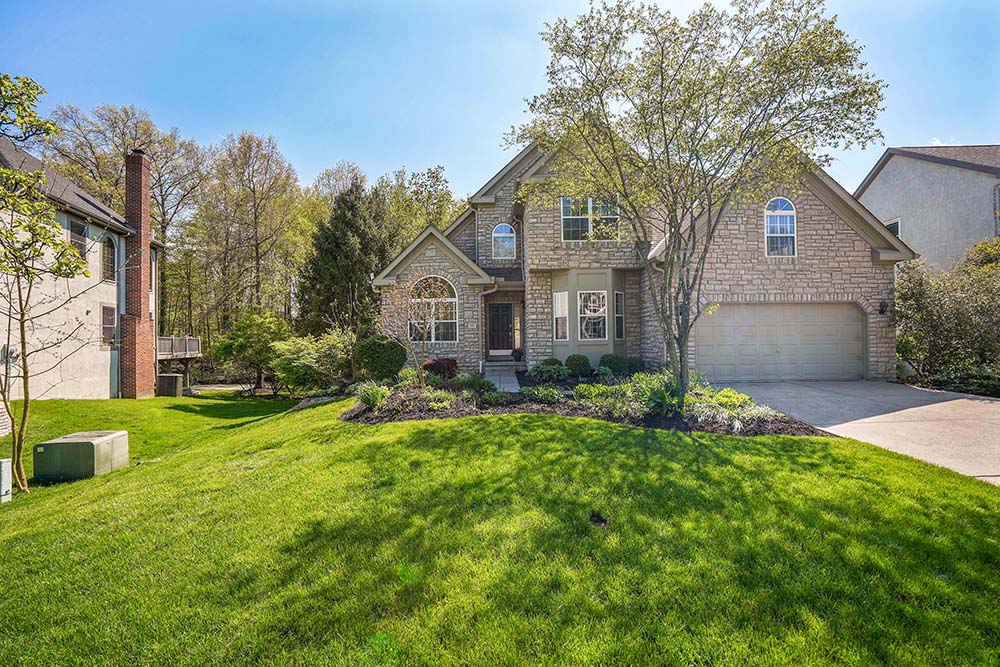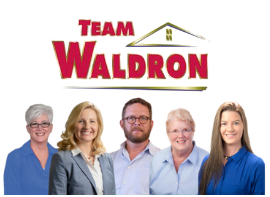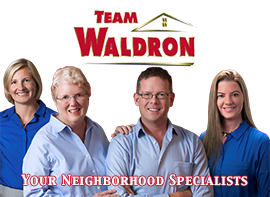
SOLD! Powell Gem Has It All
This open concept bright & airy 2 story sits on a beautiful park like lot minutes from Powell Rd/Sawmill Rd. Two story vaulted great rm is open to kitchen with stainless appliances (convection dual fuel oven and convection microwave), granite counters and large informal eating area all overlooking the expansive deck and stunning park like wooded back yard with stream and wooded area. First floor master with two walk in closets, massive shower and soak tub. Two large bedrooms up with vaulted bonus room. Full walk out lower level has large bar with sink fridge and microwave, media area, 4th bedroom and large full bath. Lower level walks out to patio and fenced area. This gem has it all and has been beautifully maintained. 1st flr laundry hook up in use.
Agents refer to remarks in the MLS for Sellers requests regarding safe showing instructions.
Address: 387 Vinwood Lane
City: Powell
State: OH
ZIP: 43065
Square Feet: 3,983
Acres: .71
Bedrooms: 4
Bathrooms: 3.1
Additional Features:
2 Car Garage Attached, Bonus Room, Central Air, Deck, Dishwasher, Fenced Yard, Forced Air Gas Heating, Gas Fireplace, Gas Range, Granite Counters, Main Floor Laundry, Main Floor Owner's Suite, Microwave, Olentangy School District, Patio, Refrigerator, Soaking Tub, Stream, Walkout Basement
[wpgmza id=”201″]
Questions About this Property?
All information deemed reliable but not guaranteed.
| Price: | $$439,000 |
| Address: | 387 Vinwood Lane |
| City: | Powell |
| State: | OH |
| Zip Code: | 43065 |
| MLS: | 220014007 |
| Square Feet: | 3,983 |
| Acres: | .71 |
| Bedrooms: | 4 |
| Bathrooms: | 3.1 |


