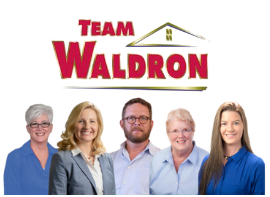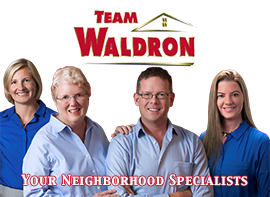
Don’t miss your chance to live in the fantastic neighborhood of Stratford Woods. This home is a little retreat in a great location. Feels like living in the country with the wooded lot and ravinve. The house has 2,242 sq ft of living and an additional 1168 sq ft of brand new finished space in the walkout basement. The kitchen has oak cabinets and ss appliances. Open to the living area with tons of natural light and great views of the beautiful back yard. 4 large bedrooms. Master bedroom has full bath with garden soaking tub. 1st floor laundry. Lots of updates. New carpet LL 2022. New mater bath flooring 2022. New roof in 2018. New HVAC/AC 2020. New gutters and downspouts. Come and see your new home.
All information deemed reliable but not guaranteed.
| Price: | $$339,000 |
| Address: | 195 Hawthorn Boulevard |
| City: | Delaware |
| County: | Delaware |
| State: | Ohio |
| Zip Code: | 43015 |
| Subdivision: | Stratford Woods |
| MLS: | 222021057 |
| Year Built: | 1995 |
| Square Feet: | 2,242 |
| Acres: | 0.360 |
| Lot Square Feet: | 0.360 acres |
| Bedrooms: | 5 |
| Bathrooms: | 4 |
| Half Bathrooms: | 1 |
| rooms: | 1st Flr Laundry, Den/Home Office - Non Bsmt, Dining Room, Eat Space/Kit, Family Rm/Non Bsmt, Living Room |
| style: | 2 Story |
| source: | Realist |
| heating: | Forced Air, Gas |
| taxYear: | 2021 |
| exterior: | Brick, Vinyl Siding |
| latitude: | 40.261837 |
| township: | None |
| fireplace: | Gas Log, One |
| longitude: | -83.072752 |
| parcelNum: | 419-130-10-012-000 |
| sqftAtfls: | 2242 |
| taxesYrly: | 4842 |
| commDevChrg: | no |
| midHighRise: | no |
| parkingType: | 2 Car Garage, Attached Garage, Opener |
| newFinancing: | Conventional, FHA, Other, VA |
| assocCondoFee: | 80 |
| schoolDistrict: | DELAWARE CSD 2103 DEL CO. |
| airConditioning: | Central |
| newConstruction: | no |
| builtPriorTo1978: | no |
| statusChangeDate: | 2022-07-19T00:00:00+00:00 |
| exteriorAmenities: | Deck, Patio |
| hoaCoaFeeIncludes: | Common Area Only |
| interiorAmenities: | Dishwasher, Garden/Soak Tub, Gas Range, Microwave, Refrigerator |
| originalListPrice: | 339000 |
| sellingOfficeName: | Keller Williams Excel Realty |
| basementFoundation: | Full, Walkout |
| cmplexSubAmenities: | Park |
| lotCharacteristics: | Ravine Lot, Sloped Lot, Wooded |
| bedroomLevelBedsUp1: | 4 |
| corpLimitperauditor: | Delaware |
| garageEnclosdSpaces: | 2 |
| bedroomLevelBedsDown1: | 1 |
| denLevelDenEntryLevel: | 1 |
| fullBathsLevelFullBathsUp1: | 2 |
| fullBathsLevelFullBathsDown1: | 1 |
| halfBathsLevelHalfBEntryLevel: | 1 |
| diningRoomLevelDiningEntryLevel: | 1 |
| familyRoomLevelFamilyREntryLevel: | 1 |
| livingRoomLevelLivingREntryLevel: | 1 |
| eatingSpaceLevelEatingSEntryLevel: | 1 |
| utilitySpaceLevelUtilityEntryLevel: | 1 |
| accessibleFeaturesAccessibleFeatures: | No |























































